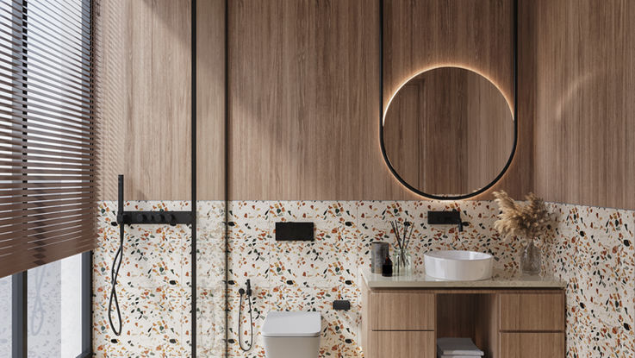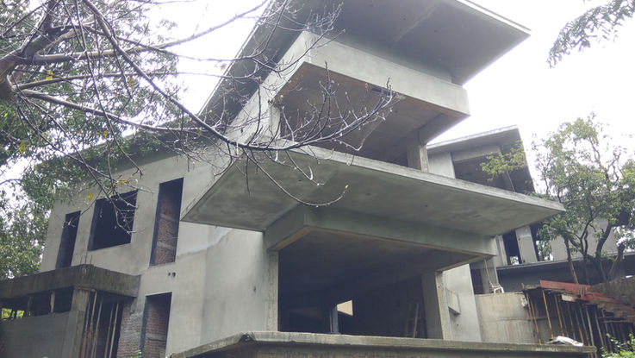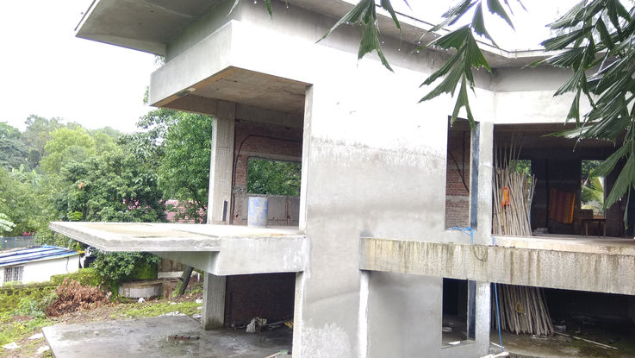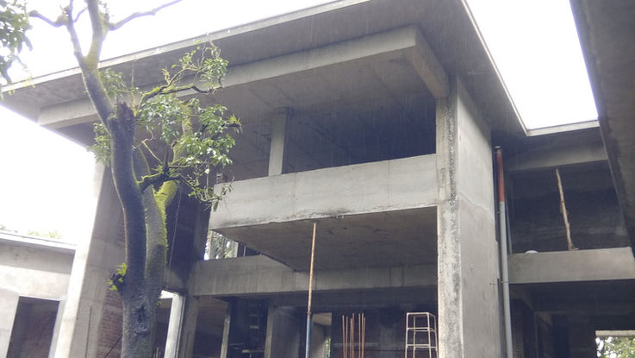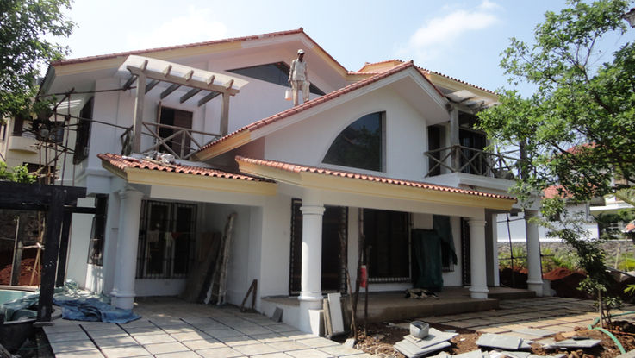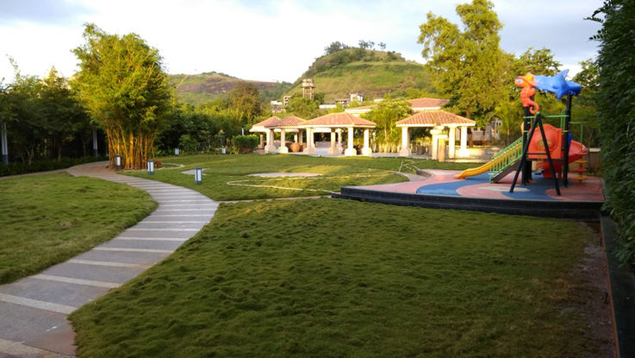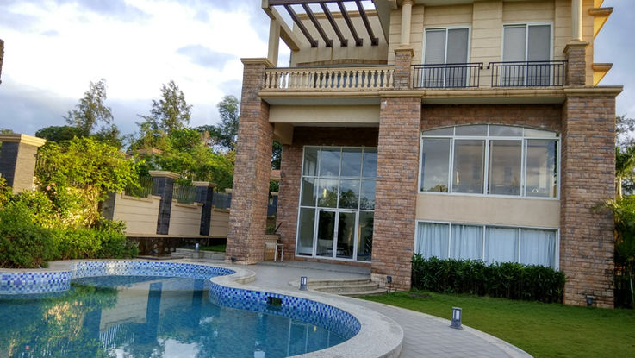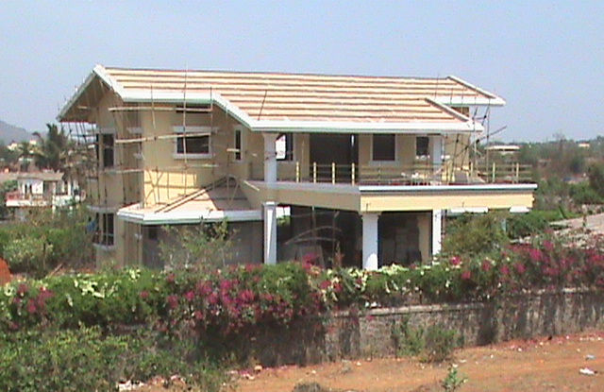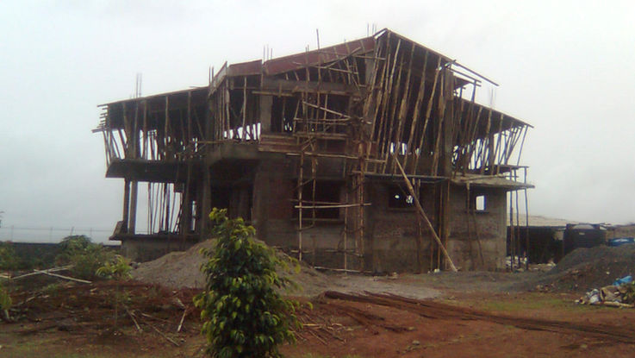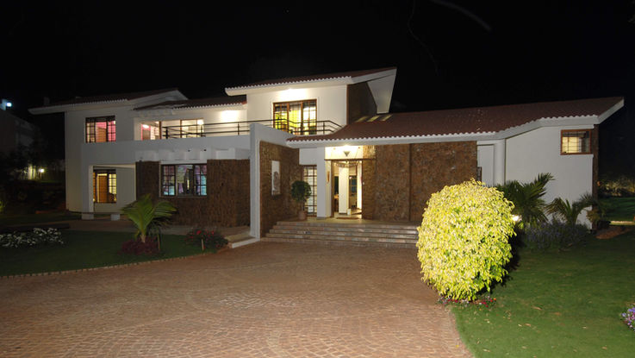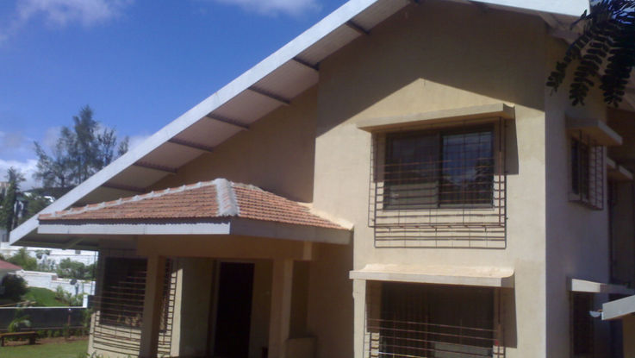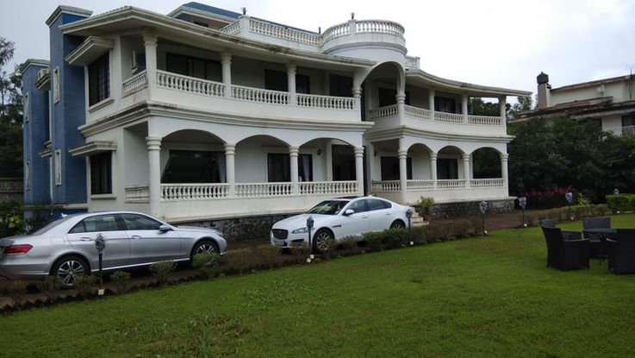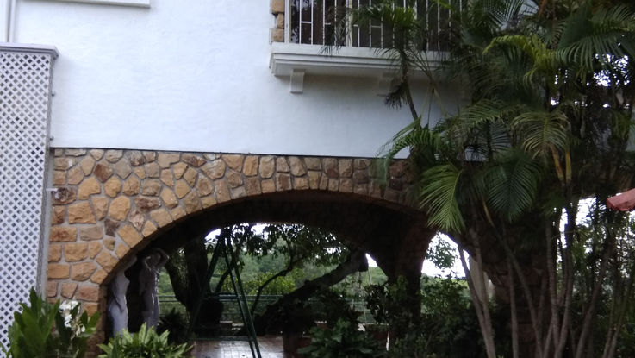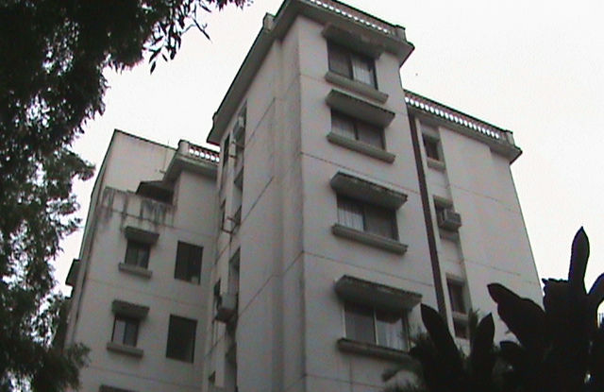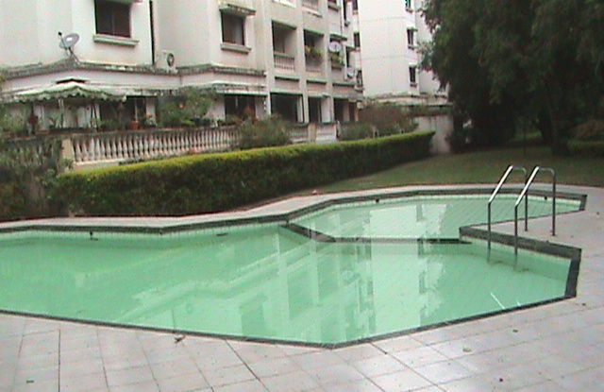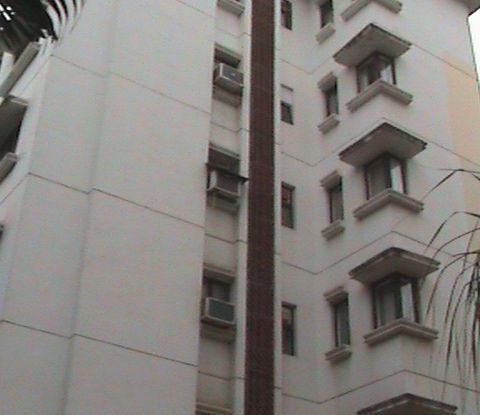


Legacy in Pixels
A Genuine Showcase of Our Craftsmanship
DESIGN BY - KNS Architects
At Varma Construction & Co, we specialize in the construction of residential and commercial buildings, providing top-quality craftsmanship and innovative design solutions. Our product portfolio showcases our expertise in creating architectural masterpieces, from elegant homes to functional and stylish commercial spaces. We also excel in plot development, transforming empty land into thriving communities. With a keen eye for detail and a commitment to excellence, our team handles everything from the initial design and approvals process to the final execution, ensuring a seamless construction journey for our clients. Browse through our portfolio to witness our dedication to delivering exceptional projects that exceed expectations and create lasting impressions.
Capturing Our Timeless Achievements
Stellar 8
LOCATION - Tungarli, Lonavala
BUILT IN THE YEAR - 2023
Stellar 8 is a reflection of outstanding architecture, unparalleled design and the pinnacle of high quality craftsmanship. Travel through scenic road curves through rich greens to find the Stellar 8 villas, an alluring retreat nestled away in the undulating flora of Lonavala with breathtaking sunset & mountain view. Encompassing a collection of 8 luxurious 4 BHK villas, artfully laid among manicured gardens that boast a sustainable and futuristic living.
PROJECT BY - Iraah Lifespaces
CONFIGURATION - 4 BHK
ARCHITECT - KNS Architects
USABLE CARPET AREA - 2,389 Sq.ft
AMENITIES AREA - Terrace lounge , Swimming Pool & Landscape Garden
PLOT AREA - 4,000 - 6,000 Sq.ft
Riddhi Siddhi
LOCATION - Ambarwadi, Lonavala
BUILT IN THE YEAR - 2022
Riddhi Siddhi, an enchanting haven owned by Mr. and Mrs. Ghelani, stands as a testament to elegance, opulence, and refined taste. Step into the realm of Riddhi Siddhi and embark on a journey of tranquility, where every moment is cherished and cherished memories are created. With its breathtaking ambiance and unrivaled charm, this extraordinary retreat beckons you to indulge in the ultimate luxury and create unforgettable moments of bliss.
CONFIGURATION - 4 BHK
ARCHITECT - KNS Architects
USABLE CARPET AREA - 16,510 Sq.ft
AMENITIES AREA - Terrace lounge, jacuzzi, Indoor Bar, Swimming Pool & Landscape Garden
PLOT AREA - 40,000 Sq.ft
Love Dale
LOCATION - Summer Hill, Lonavala
BUILT IN THE YEAR - 2017
Love Dale, a mesmerizing Villa owned by Mr. Ketan Dalal, embodies a fusion of timeless elegance and impeccable design. Located in the enchanting landscapes of Lonavala, this exquisite villa offers an extraordinary escape surrounded by lush greenery and awe-inspiring views of the mountains. With its unrivaled charm, Love Dale is a testament to superior craftsmanship and meticulous attention to detail.
CONFIGURATION - 4 BHK
ARCHITECT - Kavita Pankaj Associates
USABLE CARPET AREA - 6,540 Sq.ft
AMENITIES AREA - Terrace lounge & Landscape Garden
PLOT AREA - 20,000 Sq.ft
Mr. Gupta's - 1st Villa
LOCATION - Summer Hill, Lonavala
BUILT IN THE YEAR - 2016 - 2018
Nestled amid the scenic landscapes of Lonavala, three exceptional villas owned by Mr. Gupta, the visionary behind Spykar jeans, epitomize the perfect fusion of luxury, sophistication, and success. Each villa exudes a unique charm, harmoniously blending modern aesthetics with timeless elegance. Surrounded by the tranquility of nature, these exclusive retreats offer an escape from the bustling world, providing an oasis of serenity and inspiration
CONFIGURATION - 4 BHK
ARCHITECT - Mr. Mazahir Sheikh
USABLE CARPET AREA - 16510 Sq.ft
AMENITIES AREA - Outdoor pool, Landscape Garde
PLOT AREA - 40000 Sq.ft
Mr. Gupta's - 2nd Villa
LOCATION - Summer Hill, Lonavala
BUILT IN THE YEAR - 2016 - 2018
Nestled in the idyllic landscapes of Lonavala, second villa owned by Mr. Gupta showcases an impeccable fusion of opulence and natural beauty. This extraordinary residence, exuding Mr. Gupta's refined taste and flair for design, stands as a testament to luxury living at its finest. As you approach the villa, the architectural brilliance and lush surroundings create an enchanting atmosphere that captivates the senses
CONFIGURATION - 4 BHK
ARCHITECT - Mr. Mazahir Sheikh
USABLE CARPET AREA - 16510 Sq.ft
AMENITIES AREA - Landscape Garde
PLOT AREA - 40000 Sq.ft
Mr. Gupta's - 3rd Villa
LOCATION - Summer Hill, Lonavala
BUILT IN THE YEAR - 2016 - 2018
The third villa owned by Mr. Gupta is an architectural masterpiece that epitomizes elegance and grandeur. Showcasing Mr. Gupta's distinct vision and impeccable taste, this exceptional residence exudes a sense of timeless luxury and sophistication. As you approach the villa, the striking facade and meticulously landscaped gardens create an inviting ambiance, inviting you to explore its opulent interiors.
CONFIGURATION - 4 BHK
ARCHITECT - Mr. Mazahir Sheikh
USABLE CARPET AREA - 16510 Sq.ft
AMENITIES AREA - Landscape Garde
PLOT AREA - 40000 Sq.ft
Platinum Heritage
LOCATION - Thane, Mumbai
BUILT IN THE YEAR - 2014
Platinum Heritage, an exceptional residential building located in Thane, Mumbai, is a RERA registered project. his architectural marvel offers a range of unit types, including shops and 2 BHK flats, catering to various lifestyle preferences. As you approach Platinum Heritage, its grandeur and meticulous craftsmanship captivate the senses, reflecting opulence and sophistication. Step inside, and you will be greeted by elegantly designed interiors that seamlessly blend comfort with contemporary style.
CONFIGURATION - 56 Flats (only Interior)
ARCHITECT - ACIPL
USABLE CARPET AREA - 36,400 Sq.ft
AMENITIES AREA - Common Garde, Swimming Pool, Club House
PLOT AREA - 30,000 Sq.ft
Tropical Breeze
LOCATION - Juhu, Mumbai
BUILT IN THE YEAR - 2013
Tropical Breeze, a captivating residential building nestled in the prestigious neighborhood of Juhu, Mumbai. This architectural gem comes with 4 and 7 BHK homes, offering sizes starting at 3300 sq. ft., catering to the discerning needs of modern homebuyers. The building boasts a contemporary facade, reflecting elegance and sophistication. Inside, meticulously designed interiors seamlessly blend comfort with opulence, providing an indulgent and tranquil living experience.
CONFIGURATION - 10 Flats (only interior)
ARCHITECT - Prem Nath & Associates
USABLE CARPET AREA - 33,000 Sq.ft
AMENITIES AREA - Club House
PLOT AREA - 12,000 Sq.ft
16 Summer Hill
LOCATION - Summer Hill, Lonavala
BUILT IN THE YEAR - 2012
Nestled in the captivating landscapes of Lonavala, "16 Summer Hill" stands as a remarkable residential project boasting an exquisite collection of 16 luxurious villas. Surrounded by lush greenery and embraced by the serenity of nature, this project invites you to immerse yourself in a haven of tranquility. Whether you choose to unwind in the beautifully landscaped gardens or bask in the warmth of the sun, "16 Summer Hill" promises a life of luxury, comfort, and the joy of truly embracing the beauty of Lonavala.
CONFIGURATION - 6 BHK
ARCHITECT - Prem Nath and Associates
USABLE CARPET AREA - 9,000 Sq.ft
AMENITIES AREA - Private pool, Indoor Bar, Private Movie room, Jacuzzi
PLOT AREA - 10,000 Sq.ft
Mrs. Varma
LOCATION - Kusgaonwadi, Lonavala
BUILT IN THE YEAR - 2012
Nestled in the enchanting landscapes of Lonavala, the villa owned by Mrs. Varma is a true paradise, adorned with a sprawling garden that teems with abundant fruit trees, including mangoes, bananas, litchis, and more. As you approach this exquisite residence, the aroma of ripe fruits fills the air, creating a delightful and inviting ambiance. With its abundant natural treasures and a sense of serenity, Mrs. Varma's villa in Lonavala is a place where one can truly revel in the splendor of life's simple pleasures.
CONFIGURATION - 4 BHK
ARCHITECT - Elegarch Architects
USABLE CARPET AREA - 4,219 Sq.ft
AMENITIES AREA - Outdoor Barbeque, Landscape Garde, Private Gym
PLOT AREA - 22,000 Sq.ft
Mr. Arora
LOCATION - Summer Hill, Lonavala
BUILT IN THE YEAR - 2010
Mr. Arora's villa, which was constructed in the early 2010s, is a stunning refuge in the centre of Lonavala. This magnificent home exemplifies the architectural refinement and contemporary design that marked the era. Surrounded by the quiet splendour of Lonavala's landscapes, the villa provides a haven where luxury and comfort perfectly combine. Mr. Arora's villa is a monument to the attractiveness of modern living in a genuinely stunning environment.
CONFIGURATION - 5 BHK
ARCHITECT - Mr. Sanjay Golapkar
USABLE CARPET AREA - 4,000 Sq.ft
AMENITIES AREA - Landscape Garde
PLOT AREA - 20,000 Sq.ft
Zara Resort
LOCATION - Khandala, Lonavala
BUILT IN THE YEAR - 2009
Zara's Resort, an eternal cocoon, is located in a serene corner of Khandala. With a blend of picturesque views, intelligent designs and modern amenities, this resplendent weekend getaway is where one should holiday. Located 500 metres from Khandala Railway Station, its strategic location eases travelling to multiple must-visit tourist places. Nestled amidst nature, the best time to visit this resort is during monsoon when the surroundings bloom with flora and accentuate the beauty of the property.
CONFIGURATION - 23 Rooms
ARCHITECT - Mr. Shaukat Mukhi
USABLE CARPET AREA - 4,200 Sq.ft
AMENITIES AREA - Swimming Pool, Landscape Garde
PLOT AREA - 20,000 Sq.ft
Mr. Titina
LOCATION - Parsi Colony, Lonavala
BUILT IN THE YEAR - 2008
Mr. Titina's villa, built in the early 2000s, is a remarkable retreat nestled in the heart of Lonavala. This exquisite residence showcases the architectural finesse and contemporary design that defined the era. Surrounded by the tranquil beauty of Lonavala's landscapes, the villa offers a sanctuary where luxury and comfort intertwine seamlessly. Whether enjoying the scenic views from its windows or unwinding in its serene gardens, Mr. Titina's villa is a testament to the allure of modern living in a truly enchanting setting.
CONFIGURATION - 4 BHK
ARCHITECT - Mr. Rayomund Patel - Carbon Space
USABLE CARPET AREA - 3,500 Sq.ft
AMENITIES AREA - Indoor Bar, Landscape Garde
PLOT AREA - 20,000 Sq.ft
Mr. Anil Seth
LOCATION - Summer Hill, Lonavala
BUILT IN THE YEAR - 2007
Nestled gracefully in the heart of Lonavala, the villa owned by Mr. Anil Seth boasts an enchanting allure with its expansive garden, epitomizing a harmonious blend of nature and luxury. As you approach this exquisite residence, the meticulously manicured gardens welcome you with a vibrant burst of colors and fragrant blooms, creating a serene atmosphere that beckons you to unwind and embrace the beauty of the outdoors.
CONFIGURATION - 5 BHK
ARCHITECT - Mr. Hemant Vora
USABLE CARPET AREA - 7,000 Sq.ft
AMENITIES AREA - Landscape Garde
PLOT AREA - 20,000 Sq.ft
Mr. Gandhi
LOCATION - Summer Hill, Lonavala
BUILT IN THE YEAR - 2006
The design of this award winning bungalow flows with the natural contours of the Lonavala hills. Modern with straight lines is the dominant concept. The goal was to create a retreat that provides privacy, yet was filled with natural light and open spacious environment. Extreme weather conditions were considered while choosing materials. Tile cladding & ACP has been done in the exterior walls of the bungalow as against a conventional choice of paint. This protects the house & makes it easier to maintain.
CONFIGURATION - 4 BHK
ARCHITECT - KNS Architects
USABLE CARPET AREA - 10,310 Sq.ft
AMENITIES AREA - library
PLOT AREA - 17,000 Sq.ft
Mr. Chintan Kothari
LOCATION - Summer Hill, Lonavala
BUILT IN THE YEAR - 2004
Nestled in the tranquil beauty of Lonavala, the villa owned by Mr. Chintan Kothari stands as a testament to refined taste and contemporary sophistication. With a perfect balance of modern design and timeless elegance, this exquisite residence exudes a warm and welcoming ambiance from the moment you step inside. As you approach the villa, the breathtaking surroundings and serene landscapes create a sense of calm and tranquility.
CONFIGURATION - 3 BHK
ARCHITECT - Mr. Sanjay Golapkar
USABLE CARPET AREA - 2,200 Sq.ft
AMENITIES AREA - Landscape Garden
PLOT AREA - 10,000 Sq.ft
Mr. Fali Dhondi
LOCATION - Pichli Hill, Lonavala
BUILT IN THE YEAR - 2000
Nestled in the serene landscapes of Lonavala, the villa owned by Mr. Fali Dhondi exudes an aura of timeless elegance and understated luxury. As you approach the villa, you are greeted by its stately façade and well-manicured surroundings, creating an inviting ambiance that beckons you inside. Stepping through the doors, you are embraced by an atmosphere of warmth and sophistication, where every detail has been carefully curated to perfection.
CONFIGURATION - 4 BHK
ARCHITECT - Mr. Sanjay Golapkar
USABLE CARPET AREA - 3,880 Sq.ft
AMENITIES AREA - Outdoor Barbeque, Landscape Garde
PLOT AREA - 10,000 Sq.ft
Mr. Kamal Asrani
LOCATION - Summer Hill, Lonavala
BUILT IN THE YEAR - 1998
Mr. and Mrs. Asrani's villa in Lonavala, built in the 90s, is a timeless masterpiece that embodies vintage allure and enduring charm. With its rich history and impeccable craftsmanship, the villa holds a special place in the hearts of its owners. Step inside and experience a world of timeless elegance, where each corner exudes warmth and sophistication. Surrounded by immaculate gardens, this treasured piece of heritage offers an unparalleled retreat for those seeking an extraordinary experience.
CONFIGURATION - 4 BHK
ARCHITECT - Ar. Reet Singh
USABLE CARPET AREA - 5,600 Sq.ft
AMENITIES AREA - Outdoor Barbeque, Indoor Bar, Landscape Garde
PLOT AREA - 16,000 Sq.ft
Mr. Ajmera
LOCATION - Summer Hill, Lonavala
BUILT IN THE YEAR - 1997
Nestled like a hidden gem in the picturesque town of Lonavala, the villa owned by Mr. Ajmera is a testament to refined taste and understated elegance. Embraced by the lush landscapes and breathtaking scenery, this exceptional retreat offers an exclusive haven where serenity and luxury converge. Mr. Ajmera's villa is a seamless blend of contemporary design and classic charm, exuding a warm and inviting ambiance that welcomes all who step through its doors.
CONFIGURATION - 6 BHK
ARCHITECT - Mr. Anil Doshi
USABLE CARPET AREA - 14,010 Sq.ft
AMENITIES AREA - Outdoor Barbeque, Indoor Bar, Landscape Garde
PLOT AREA - 20,000 Sq.ft
Rupanis
LOCATION - Vikas Valley, Khandala
BUILT IN THE YEAR - 1996
Nestled amidst the captivating landscapes of Lonavala, the villa named Rupani exudes an air of timeless elegance and grandeur. This majestic residence stands as a masterpiece of architectural brilliance, showcasing a harmonious blend of contemporary design and classic charm. As you approach Rupani, you are greeted by its imposing façade and well-manicured surroundings, creating an aura of sophistication and grace.
CONFIGURATION - 4 BHK
ARCHITECT - Mr. Reet Singh
USABLE CARPET AREA - 6,080 Sq.ft
AMENITIES AREA - Outdoor Barbeque, Indoor Bar, Landscape Garde
PLOT AREA - 40,000 Sq.ft
Forum
LOCATION - Sopan Baug, Pune
BUILT IN THE YEAR - 1993
Forum, a prestigious residential building located in Pune, stands tall since 1992 as an epitome of modern living and urban sophistication. As you approach Forum, the striking facade and thoughtfully designed entrance welcome you with an air of elegance and grandeur. Step inside, and you will be captivated by the well-appointed interiors that exude comfort and style. The building offers a range of luxurious apartments, catering to diverse preferences and lifestyles
CONFIGURATION - 60 Flats
ARCHITECT - Mr. Motilal Khanna
USABLE CARPET AREA - 55,810 Sq.ft
AMENITIES AREA - Common Garden, Swimming Pool, Private Balcony.
PLOT AREA - 1,20,000 Sq.ft
Mr. Vinay Sanghi
LOCATION - Tungarli,Lonavala
BUILT IN THE YEAR - 1990
Nestled amidst the serene beauty of Lonavala, the villa owned by Vinay Sanghi is a true masterpiece of refined living. With its timeless charm and design, this exceptional residence reflects Vinay Sanghi's discerning taste and appreciation for luxury. As you approach the villa, the grandeur of its architecture and meticulously landscaped gardens create an enchanting ambiance that welcomes you with warmth.
CONFIGURATION - 6 BHK
ARCHITECT - Mr. Reet Singh
USABLE CARPET AREA - 8,700 Sq.ft
AMENITIES AREA - Outdoor Barbeque, Indoor Bar, Landscape Garde
PLOT AREA - 60,000 Sq.ft
Please Note
We at Varma Construction & Co acknowledge that the photographs showcasing our Portfolio work may have some limitations due to the technology available at the time. The image quality may appear slightly blurry and random. However, please be assured that these photos are genuine representations of our actual projects. While they may not possess the high-definition clarity of modern images, they serve as a true testament to our craftsmanship and successful project completions.
Moreover, for the utmost privacy and respect for our esteemed clients, we have refrained from uploading any interior photos of the home. At our establishment, confidentiality and discretion are paramount, and we understand the importance of safeguarding the personal space of those who entrust us with their cherished residences. However, we invite you to explore some of our interior work below to get a glimpse of our exceptional craftsmanship and successful projects.

















